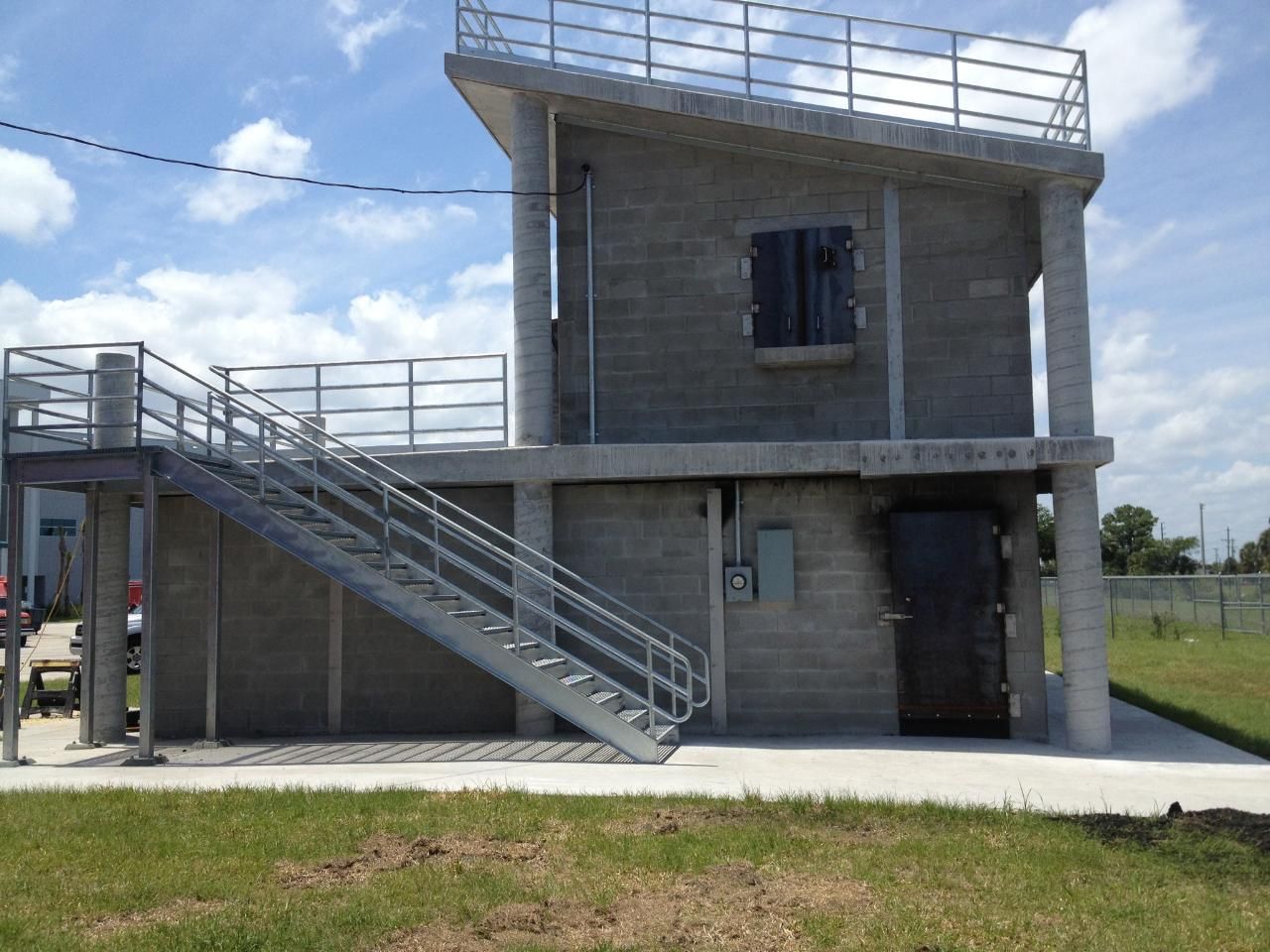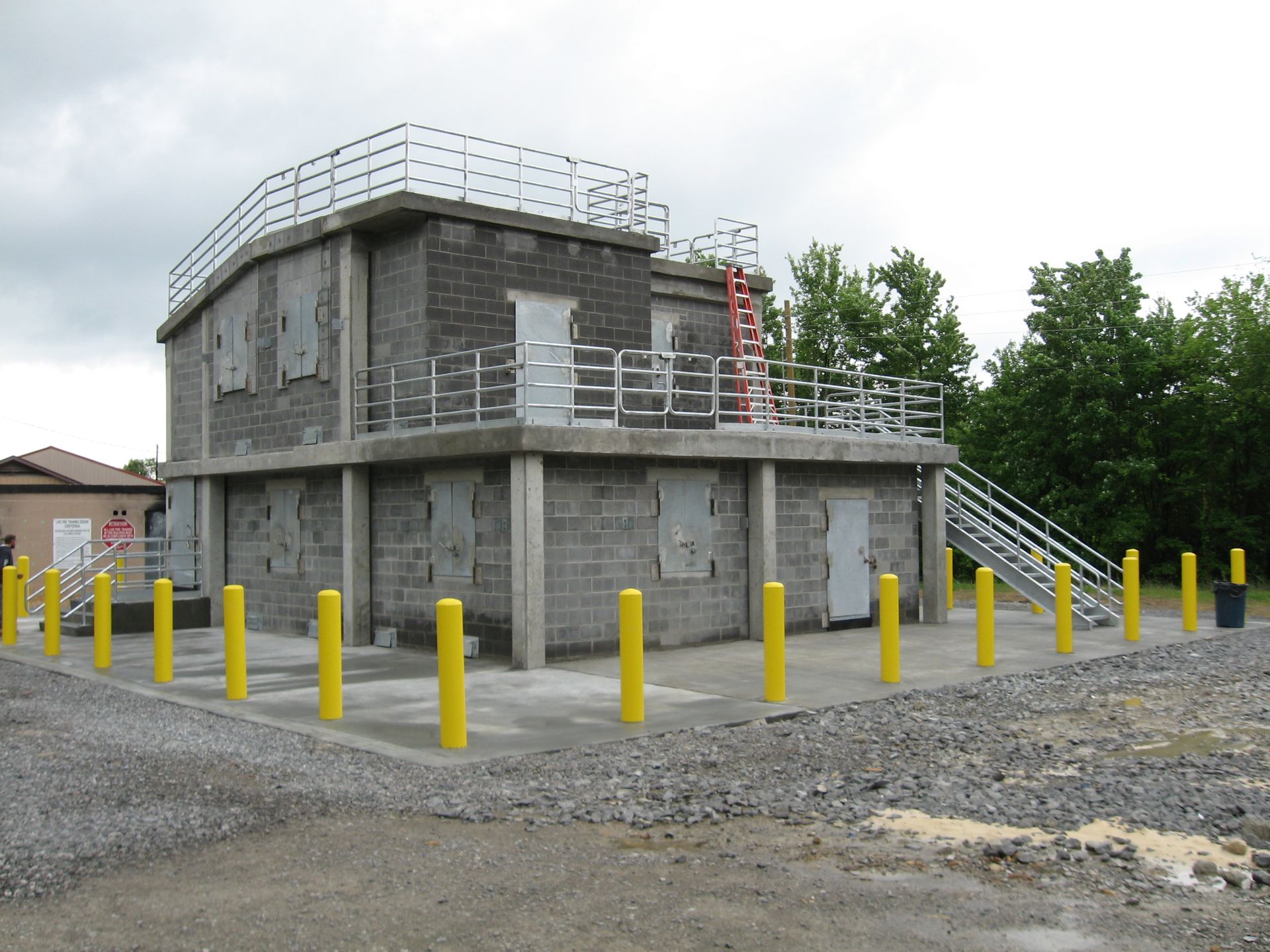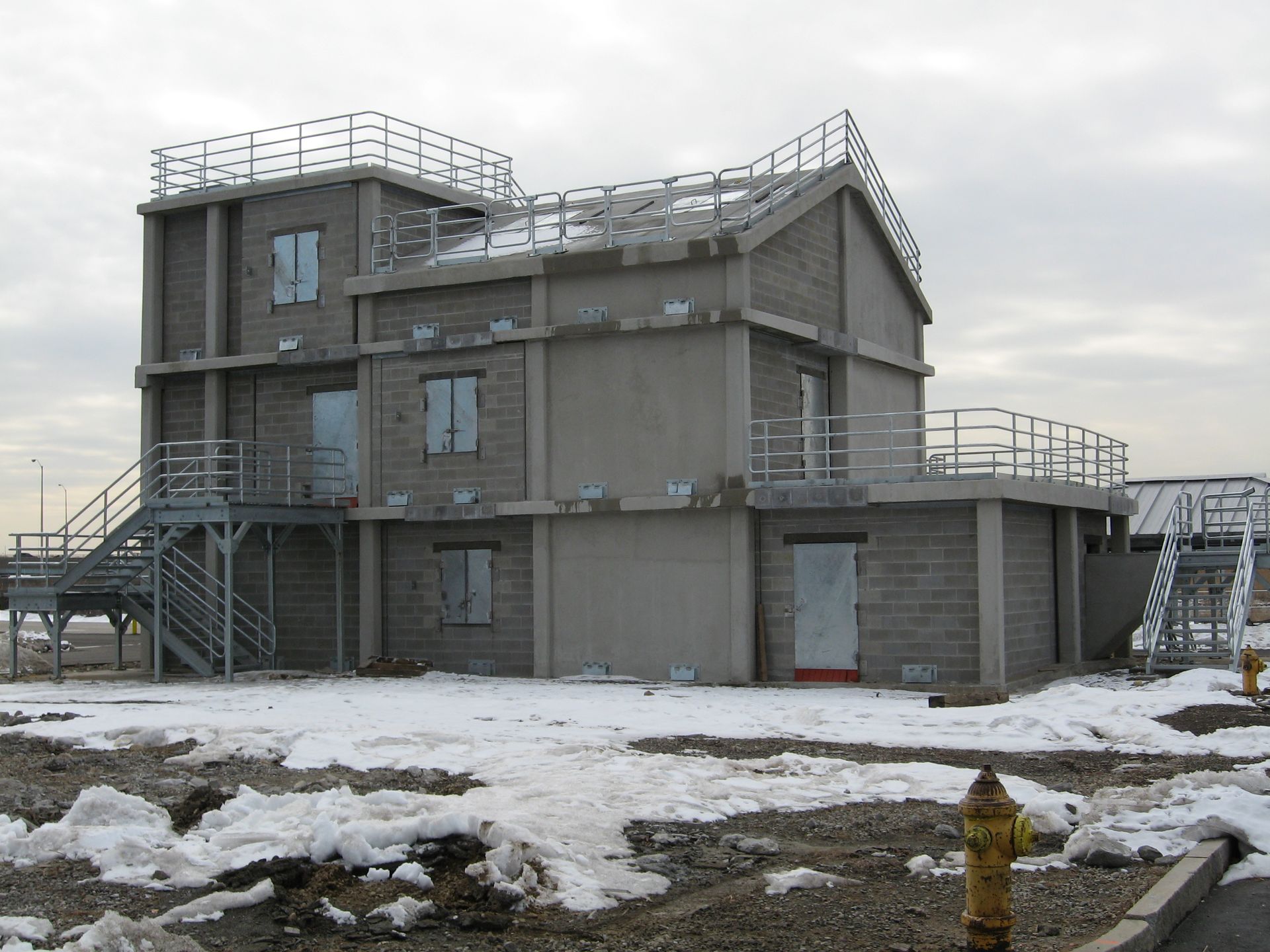Contact us for a consultation: 800-411-6313 • information@firetrain.com

Serious Burn room lining for serious training

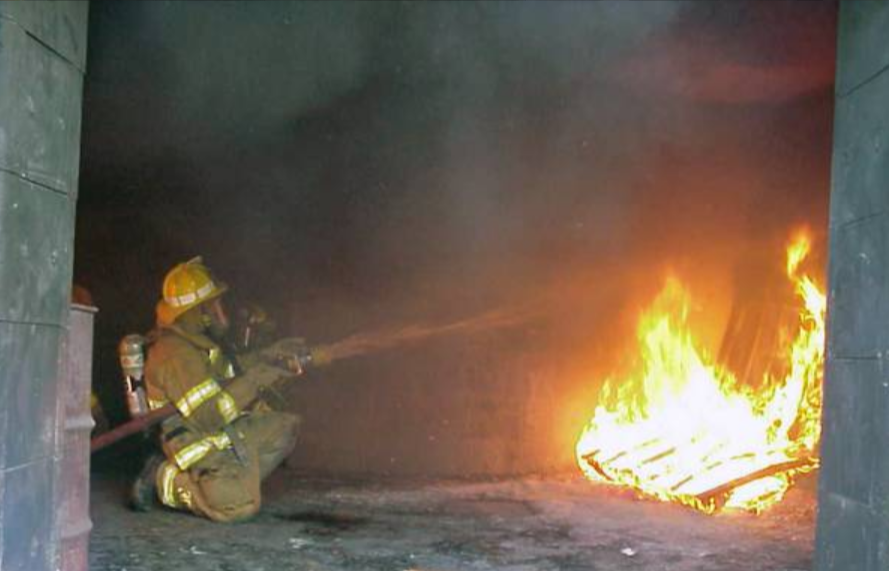


HTL offers complete design/build services for new burn structures. Our burn buildings are provided with state-of-the-art temperature monitoring systems, rollover protection, door and window shutters, chop out panels, sloped roofs, and flat decks, fire escapes, and two levels of burn chambers. We are confident this is the most economical approach to building exceptionally durable buildings to provide your firefighters the safest training environment possible.
Give us a call to discuss your building plans, plus look at our different types of buildings below.
RESCUER SERIES
The Rescuer Series Burn Building simulates a 2 to 2-1/2 story residence and a second-floor garden style apartment with exterior entrance. We can provide this rugged, versatile training structure as a turn-key building. We can also provide the drawings, specifications and bid documents required for competitive bid by general contractors.
Depending on selected features, including tower, commercial and garage additions, the Rescuer Series can be configured for residential, commercial and high-rise layouts. It can be used for live fire evolutions, search and rescue, ladder drills and roof ventilation.
The design offers a logical balance of initial construction cost and long-term maintenance cost. This is achieved by using a structural concrete frame that is fully protected by SYSTEM 203. All walls are ‘non load bearing/nonstructural’ partitions built from concrete masonry units. Partitions are maintained and/or replaced as needed over time. Some of the interior partitions are lined in high use areas (lots of frequent fire). This approach limits the initial construction cost which allows burning throughout the structure (13 rooms).
COST ----> 900,000-2,000,000
(the cost of any structure will vary relative to your local economy. In addition, due to federal funding or your state requirements, you may be subject to federal prevailing wage rate which could add as much as 20% -25%)
OPTIONS & ROOMS:
- Roof ventilation prop
- Rappelling Anchors
- Standpipe and Sprinkler
- Low or high Attic Ceilings
- GARAGE or COMMERCIAL SPACE (simulates a 1-story space with a 375 sf burn room)
- TOWER (high rise training with 2, 3, 4 or 5 story)
- Temperature monitoring systems
RUGGED DESIGN CONCEPT:
- Design life of 40 years
- Affordable maintenance
- Extended life service
PROTECTED WITH SYSTEM 203
- Rugged and virtually maintenance free
- Not damaged by tossed pallets
- Not damaged by direct hose streams
- Not damaged by tools and equipment
BASIC BUILDING
- 2.5 Story Residential Layout
- Up to 13 burn rooms on 3 levels
- Balcony
- Fire paver floors throughout
- Reinforced concrete and masonry construction
- Durable in or hot, cold and coastline environments
- Wall locations can be customized
- Easy drainage through exterior wall scuppers
- Steel plate or wood shutters/doors for easy operation during training
- Lockable for building security
- interior concrete stairs
- Exterior galvanized stairs with safety grating
- Floors designed for 100 lbs. per sf loading
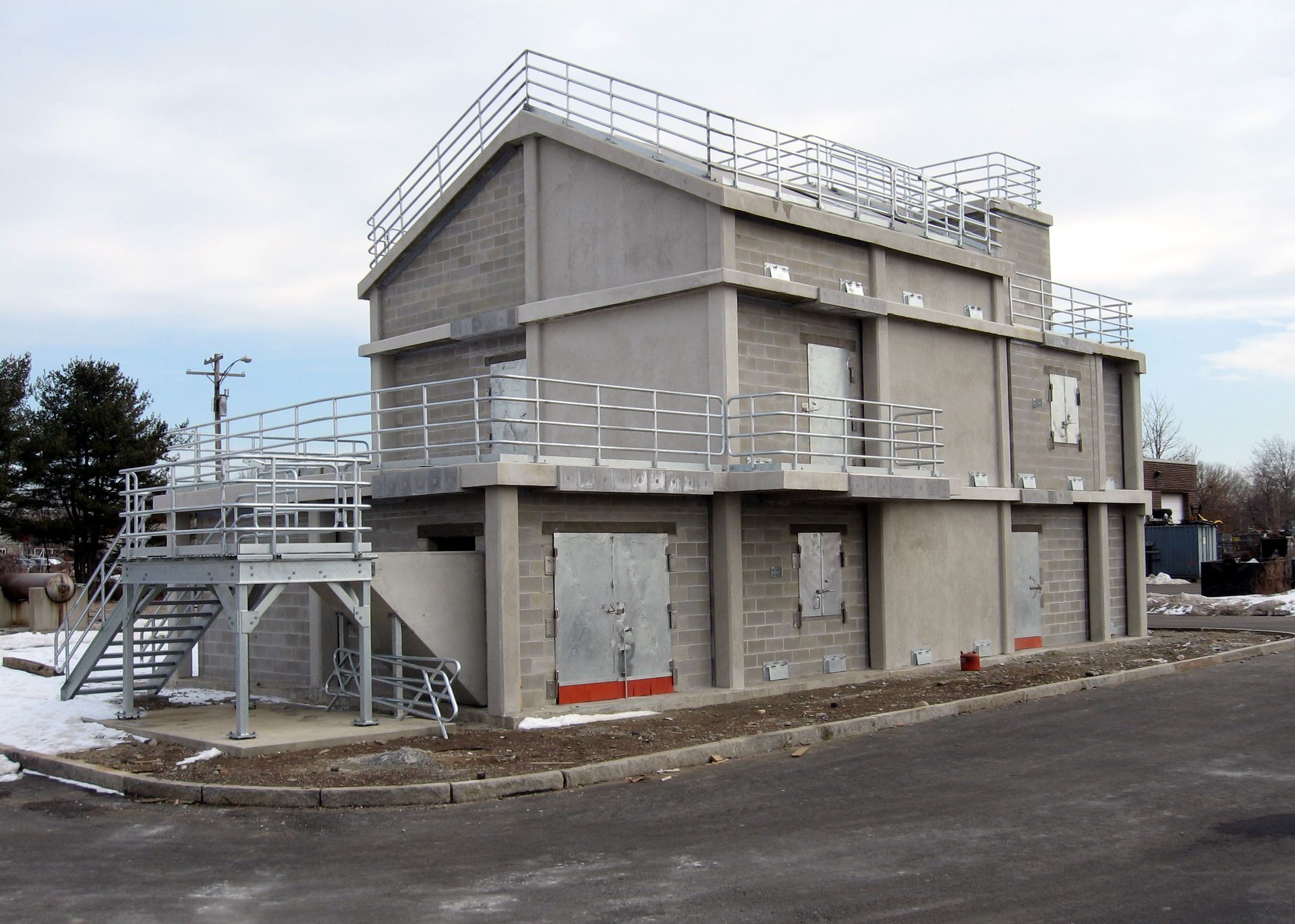
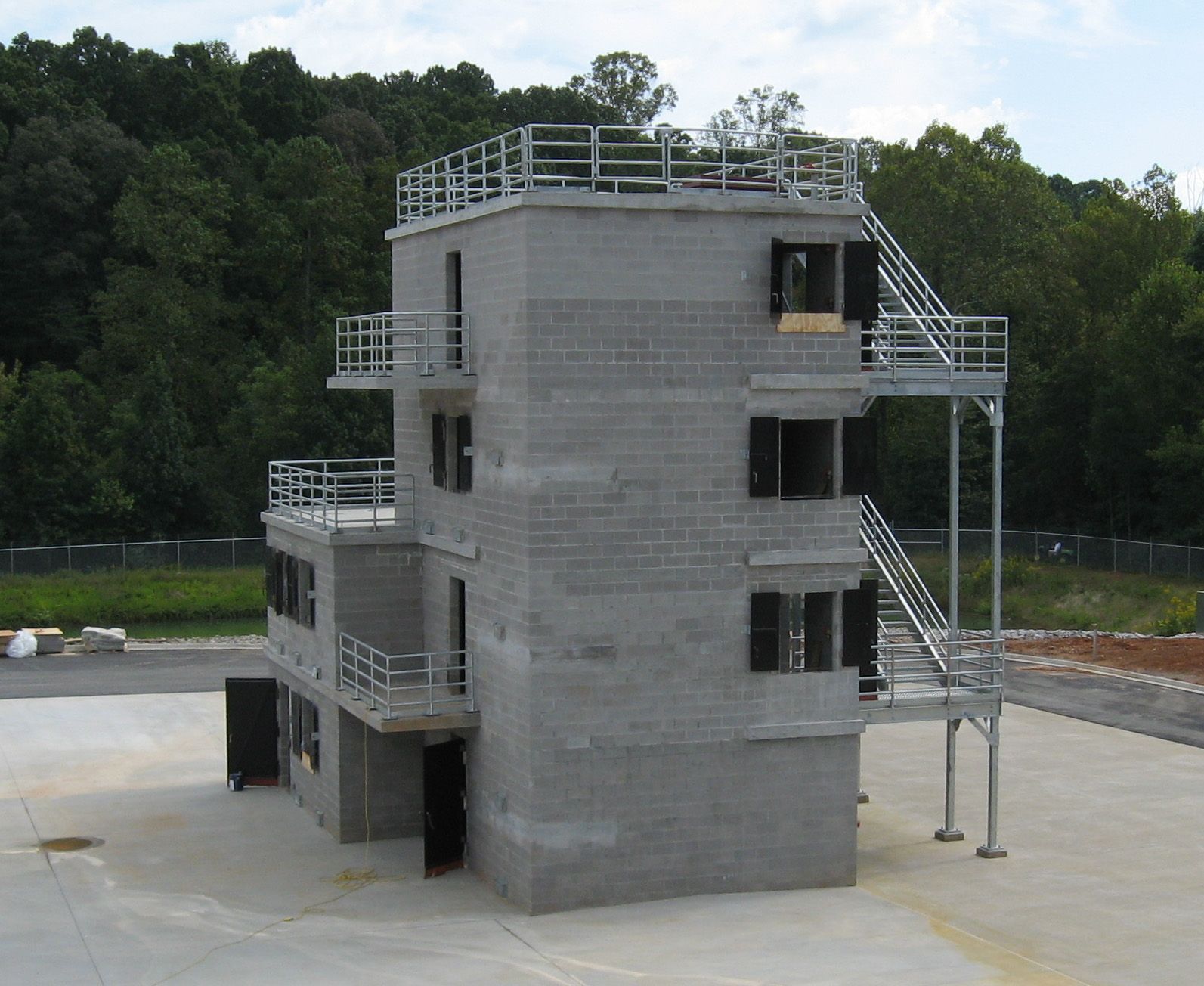
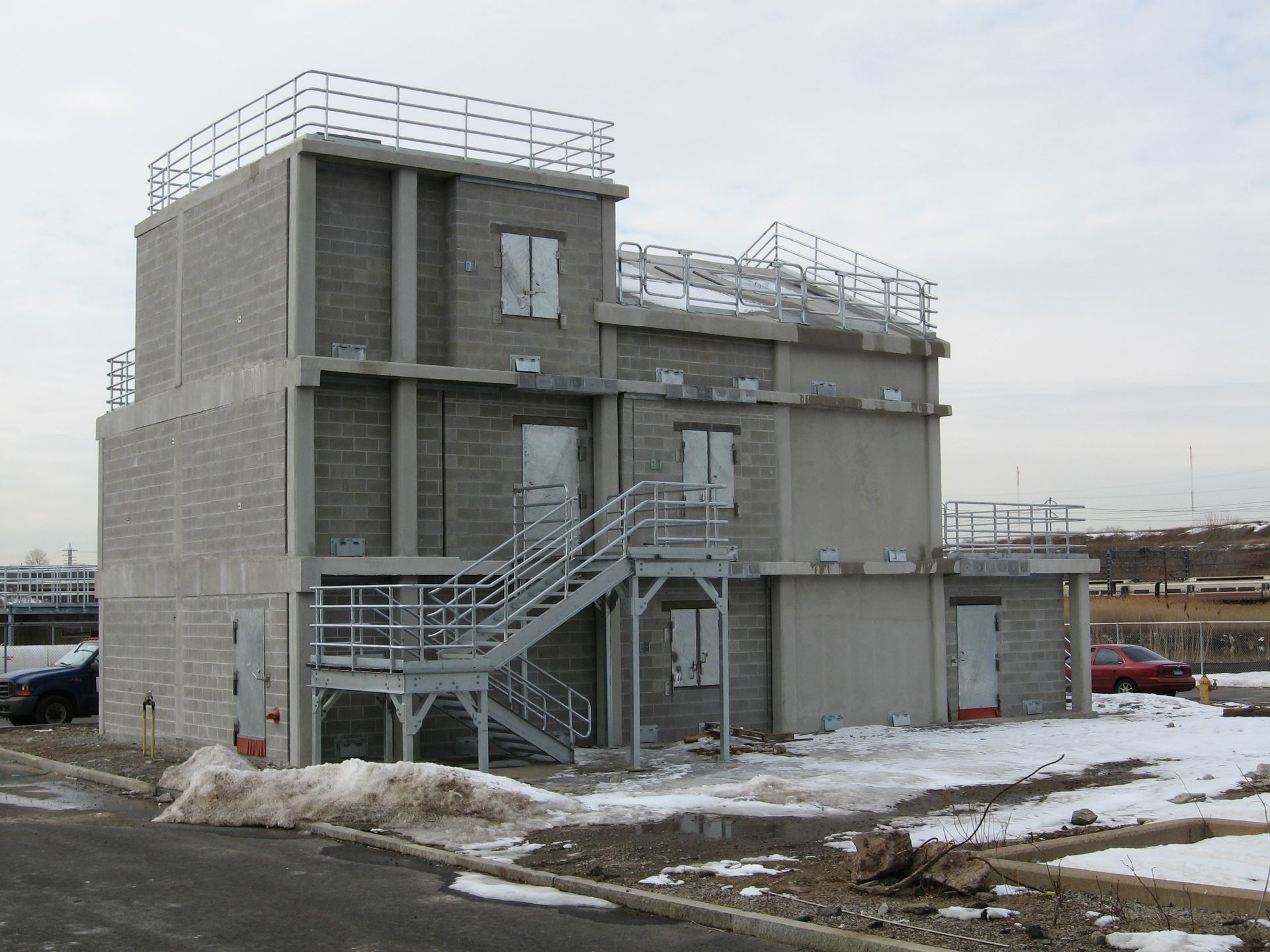
RESPONDER SERIES
The Responder Series Burn Building simulates a 1-1/2 story residence. We can provide this rugged, versatile training structure as a turn-key building. We can also provide the drawings, specifications and bid documents required for competitive bid by general contractors.
Depending on selected features, including tower, commercial and garage additions, the Responder Series can be configured for residential, commercial and high-rise layouts. It can be used for live fire evolutions, search and rescue, ladder drills and rappelling.
The design offers a logical balance of initial construction cost and long term maintenance cost. This is achieved by using a structural concrete frame that is fully protected by SYSTEM 203. All walls are ‘non load-bearing/nonstructural’ partitions built from concrete masonry units. Partitions are maintained and/or replaced as needed over time. Some of the interior partitions are lined in high use areas (lots of frequent fire). This approach limits the initial construction cost which allows burning throughout the structure (6 rooms).
COST ---->$800,000 to $1,000,000.
(the cost of any structure will vary relative to your local economy. In addition, due to federal funding or your state requirements, you may be subject to federal prevailing wage rate which could add as much as 20% -25%)
BASIC BUILDING:
- 15 Story Residential Layout
- Up to 6 burn rooms on 2 levels
- Fire pavers throughout
- 1650 SF
- Reinforced concrete and masonry construction
- Durable in or hot, cold and coastline environments
- Wall locations can be customized
- Easy drainage through exterior wall scuppers
- Steel plate or wood shutters/doors for easy operation during training
- Lockable for building security
- Interior concrete stairs
- Exterior galvanized stairs with safety grating
- Floors designed for 100 lbs. per sf loading
- Can accommodate gas simulator
RUGGED DESIGN CONCEPT:
- Design life of 40 years
- Affordable maintenance
- Extended life service
PROTECTED WITH SYSTEM 203
- Rugged and virtually maintenance free
- Not damaged by tossed pallets
- Not damaged by direct hose streams
- Not damaged by tools and equipment
OPTIONS & ROOMS:
- Roof ventilation prop
- Rappelling Anchors
- Standpipe and Sprinkler
- Low or high Attic Ceilings
- GARAGE or COMMERCIAL SPACE: simulates a 1-story space with a 375 sf burn room
- TOWER: high rise training with 2, 3, 4 or 5 story
- Temperature monitoring systems

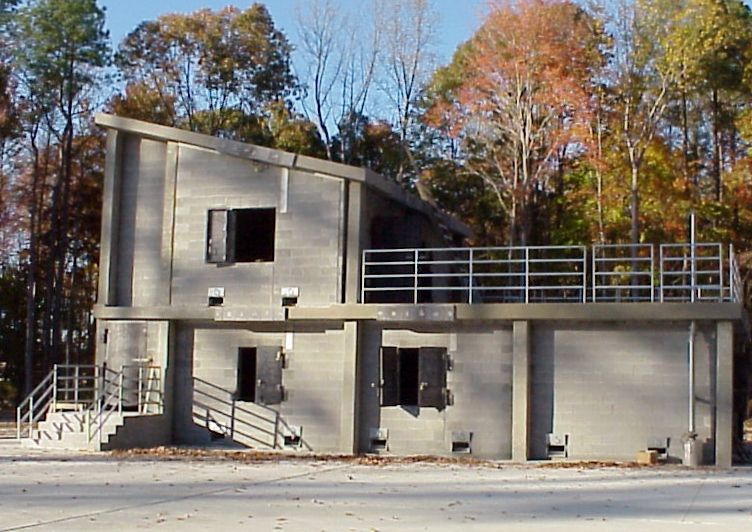
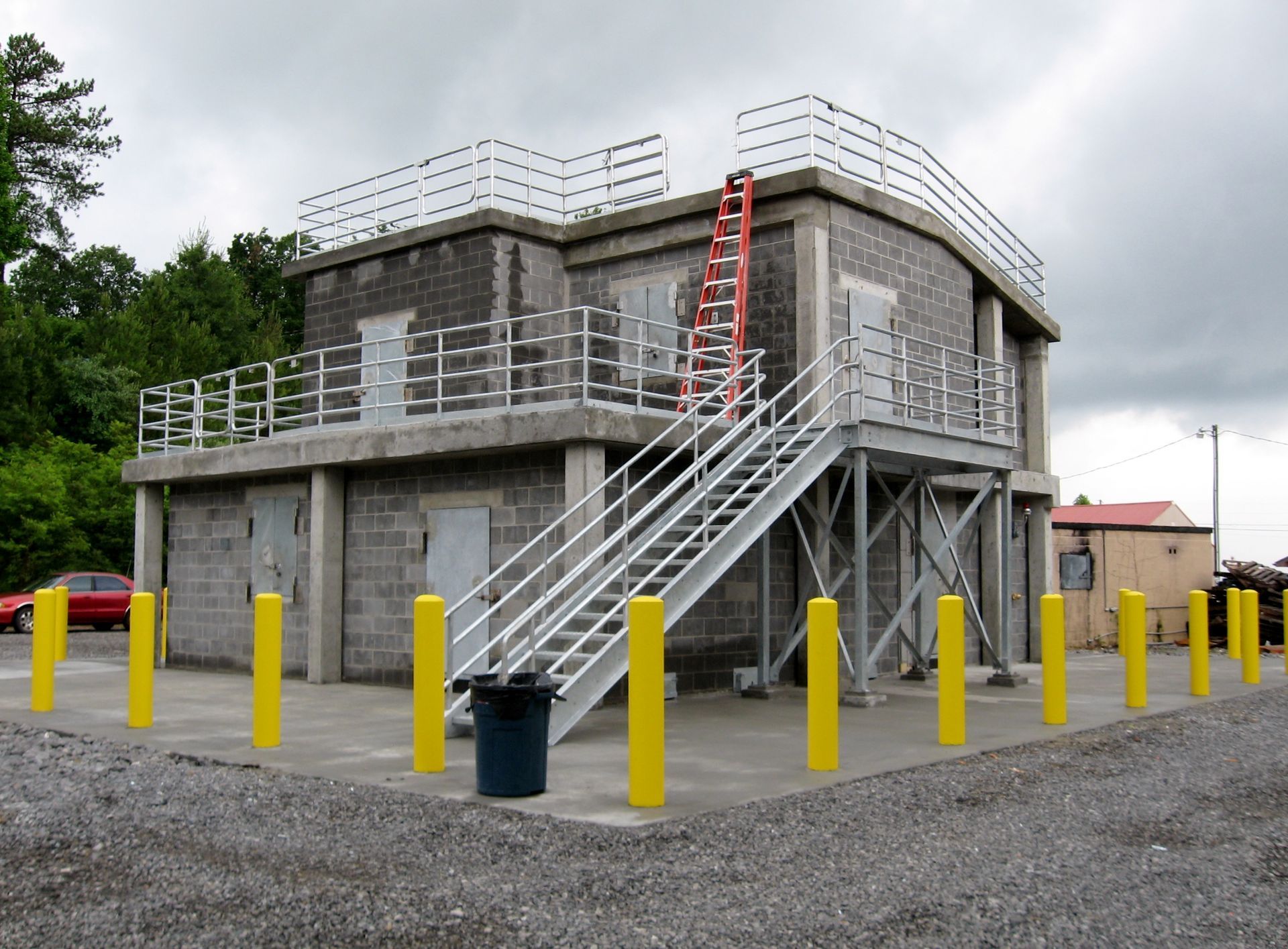
CUSTOM DESIGN
HTL will work with the customer to provide conceptual designs and budgets for individual training structures. System 203 will be installed in the required areas.

800-411-6133
Design/Estimating/Construction- ext 1 (Bill Glover)
Accounting/General - ext 6
PO Box 1240
White Stone, VA
22578
2017 - E. H. Glover Inc. - High Temperature Linings | All Rights Reserved | 800-411-6313 | information@firetrain.com
